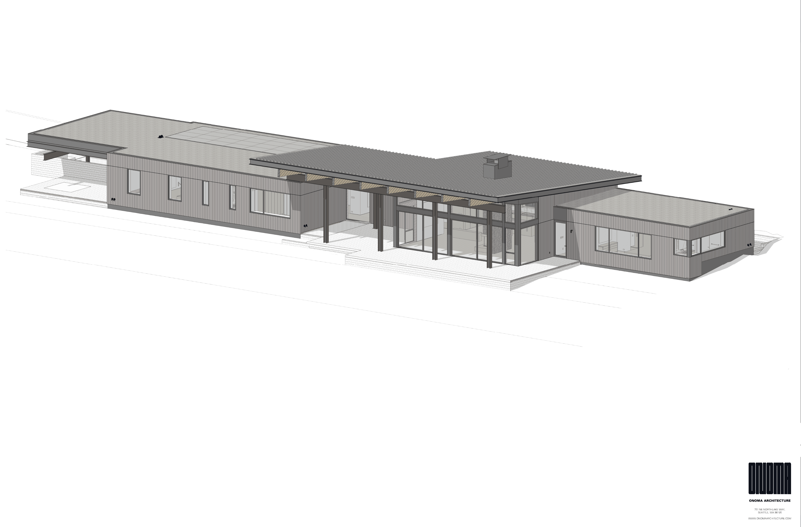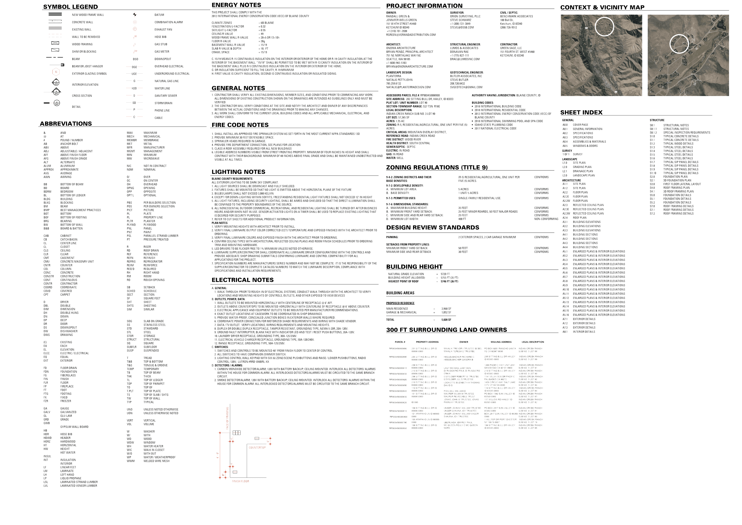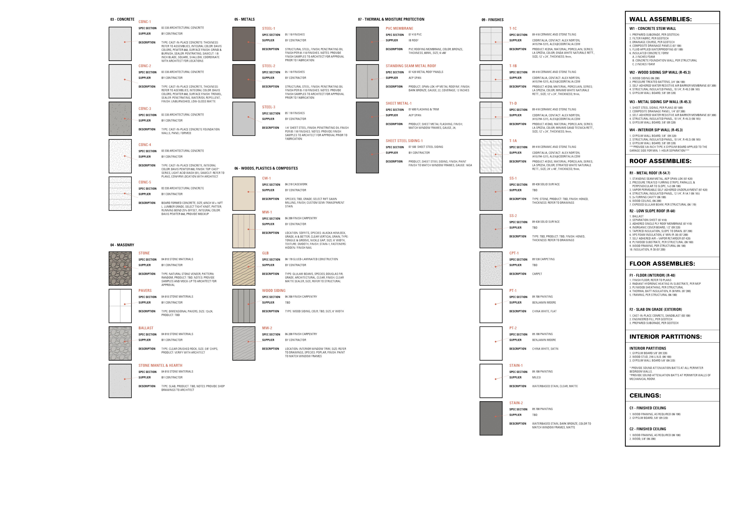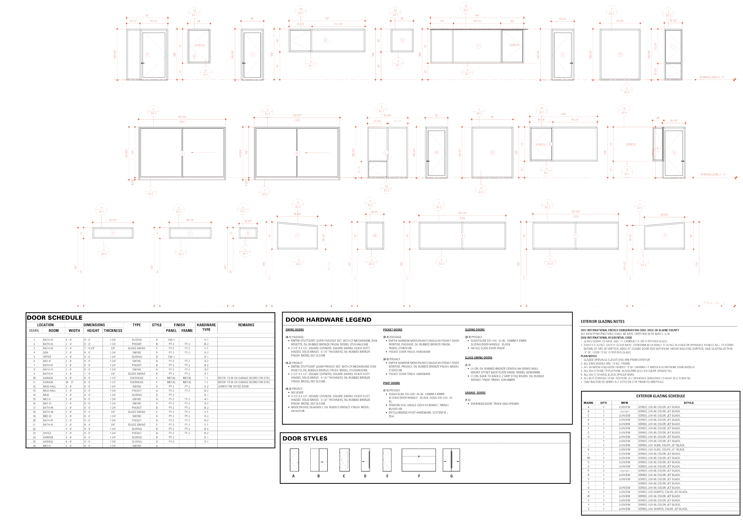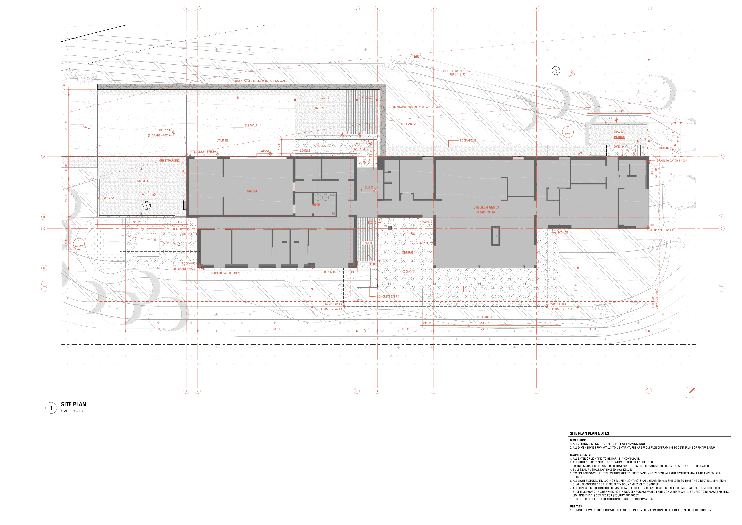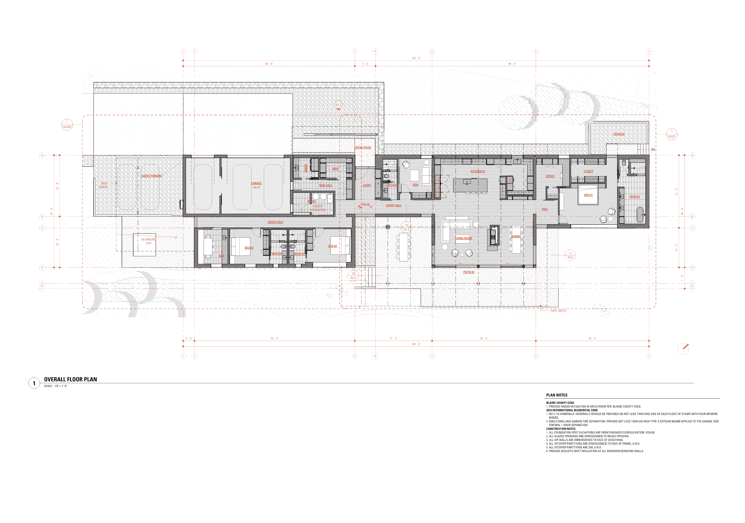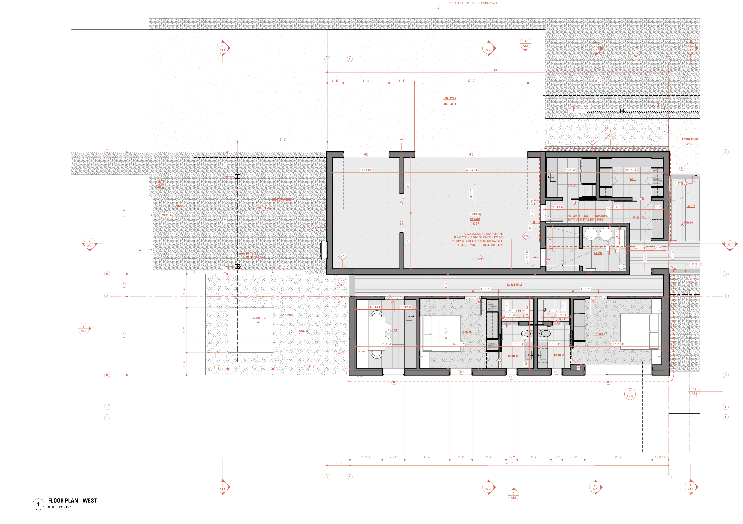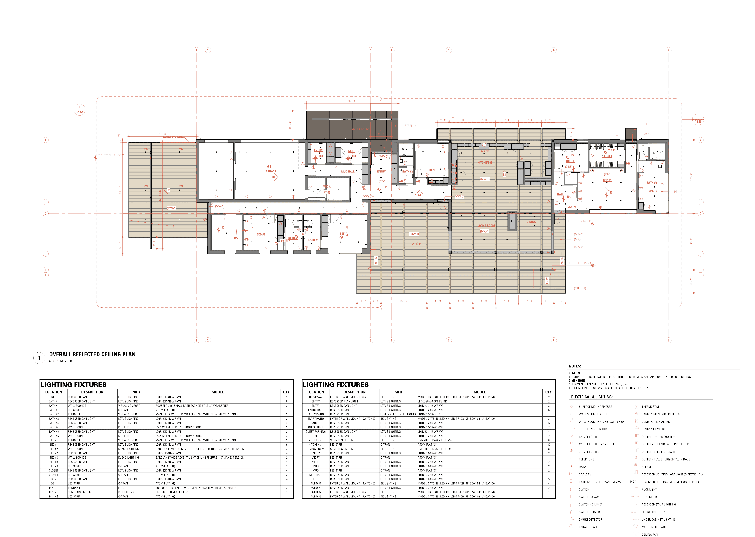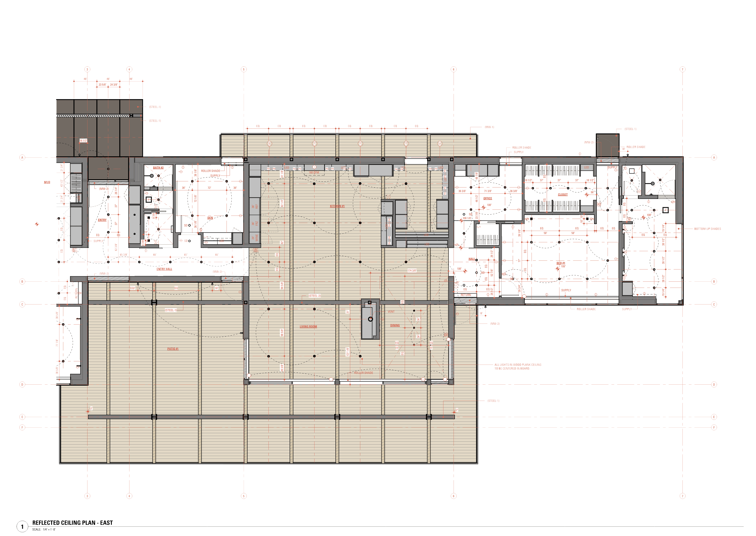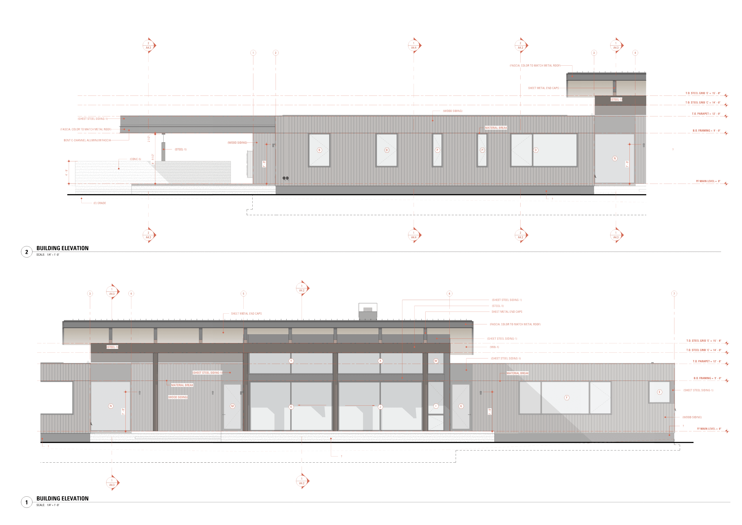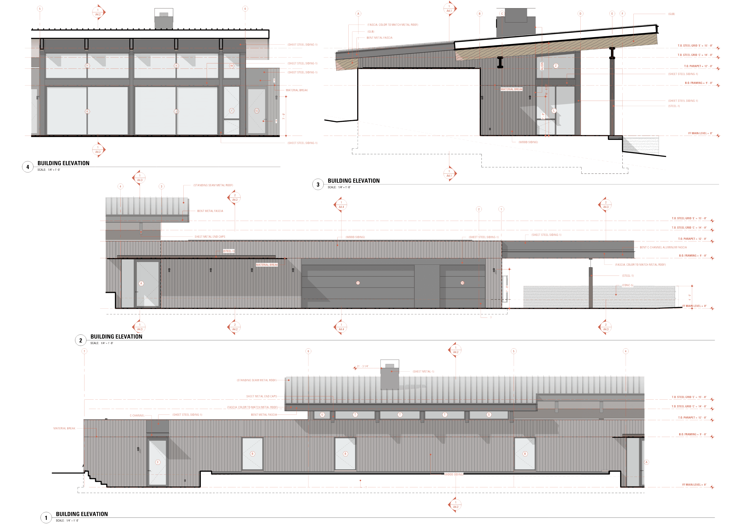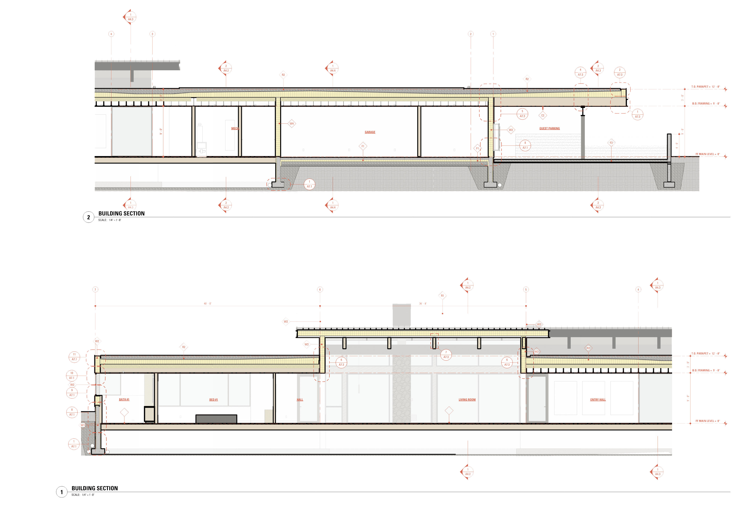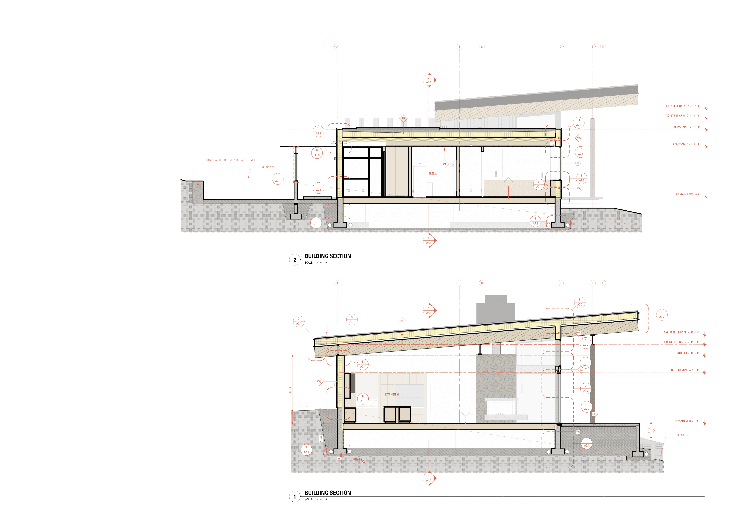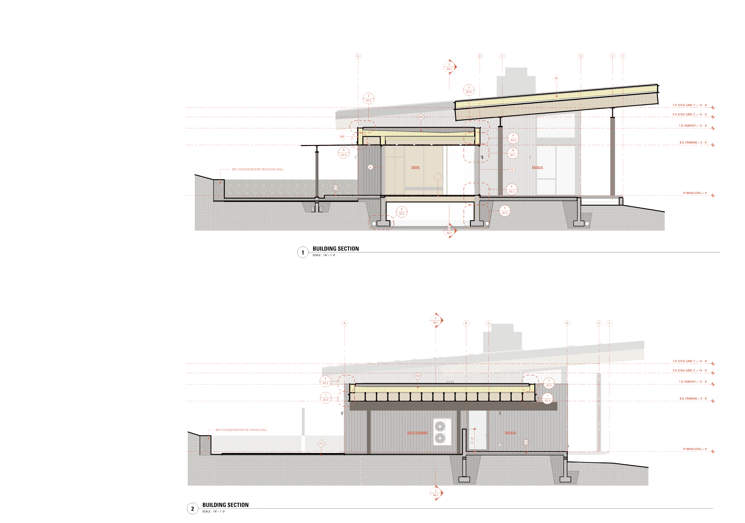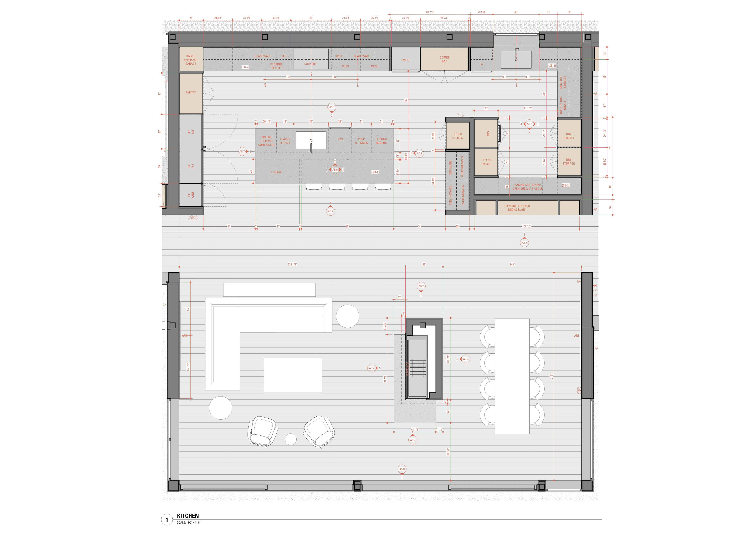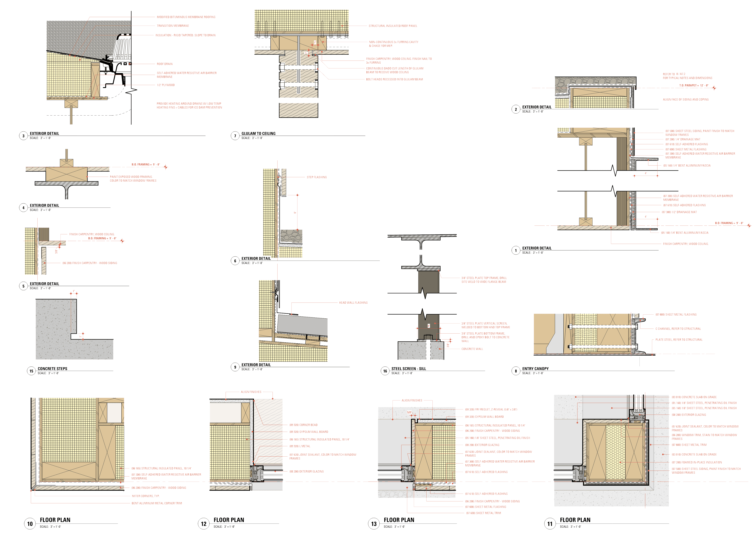OUR PROCESS
OUR PROCESS
From Vision to Reality
Our process is clear, purposeful, and deeply collaborative—driven by your goals, your site, and the story your home is meant to tell.
1. DISCOVERY
We begin with a conversation—learning about your goals, site, lifestyle, and vision. This is where alignment begins and trust is built.
You receive:
A guided discussion to uncover your priorities and aspirations
Early clarity on feasibility, budget, and timeline
A tailored proposal that reflects your unique path forward
1. DISCOVERY
We begin with a conversation—learning about your goals, site, lifestyle, and vision. This is where alignment begins and trust is built.
You receive:
A guided discussion to uncover your priorities and aspirations
Early clarity on feasibility, budget, and timeline
A tailored proposal that reflects your unique path forward
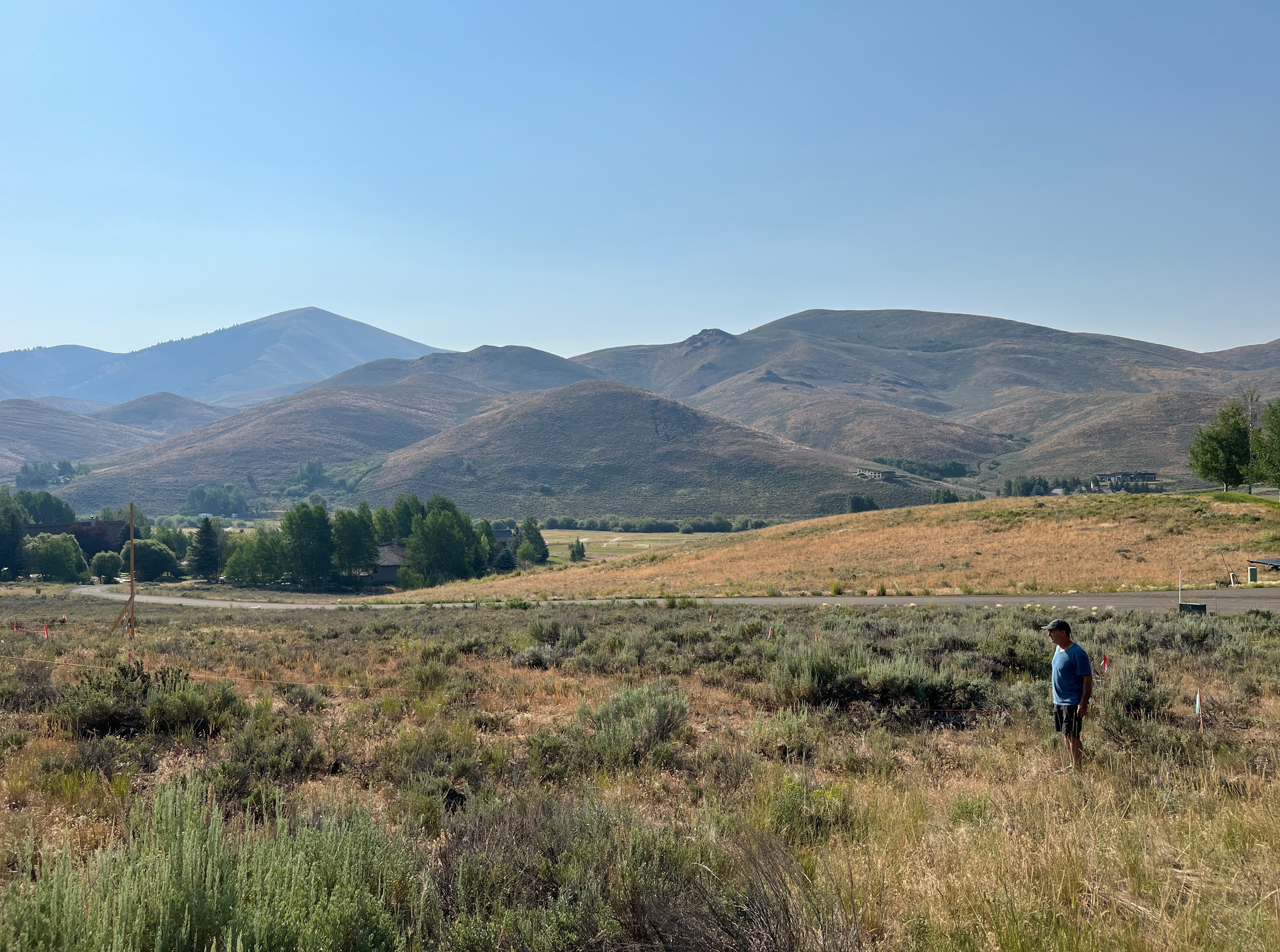
2. SITE & STORY
We study the land, climate, and context to understand what the site wants to say. Through research, dialogue, and early sketches, we uncover the story your home will tell.
You receive:
Site analysis including sun, wind, views, and access
Research into local materials and architectural vernacular
A narrative framework that connects your identity to the land
Early visualizations that begin shaping your home’s character
2. SITE & STORY
We study the land, climate, and context to understand what the site wants to say. Through research, dialogue, and early sketches, we uncover the story your home will tell.
You receive:
Site analysis including sun, wind, views, and access
Research into local materials and architectural vernacular
A narrative framework that connects your identity to the land
Early visualizations that begin shaping your home’s character
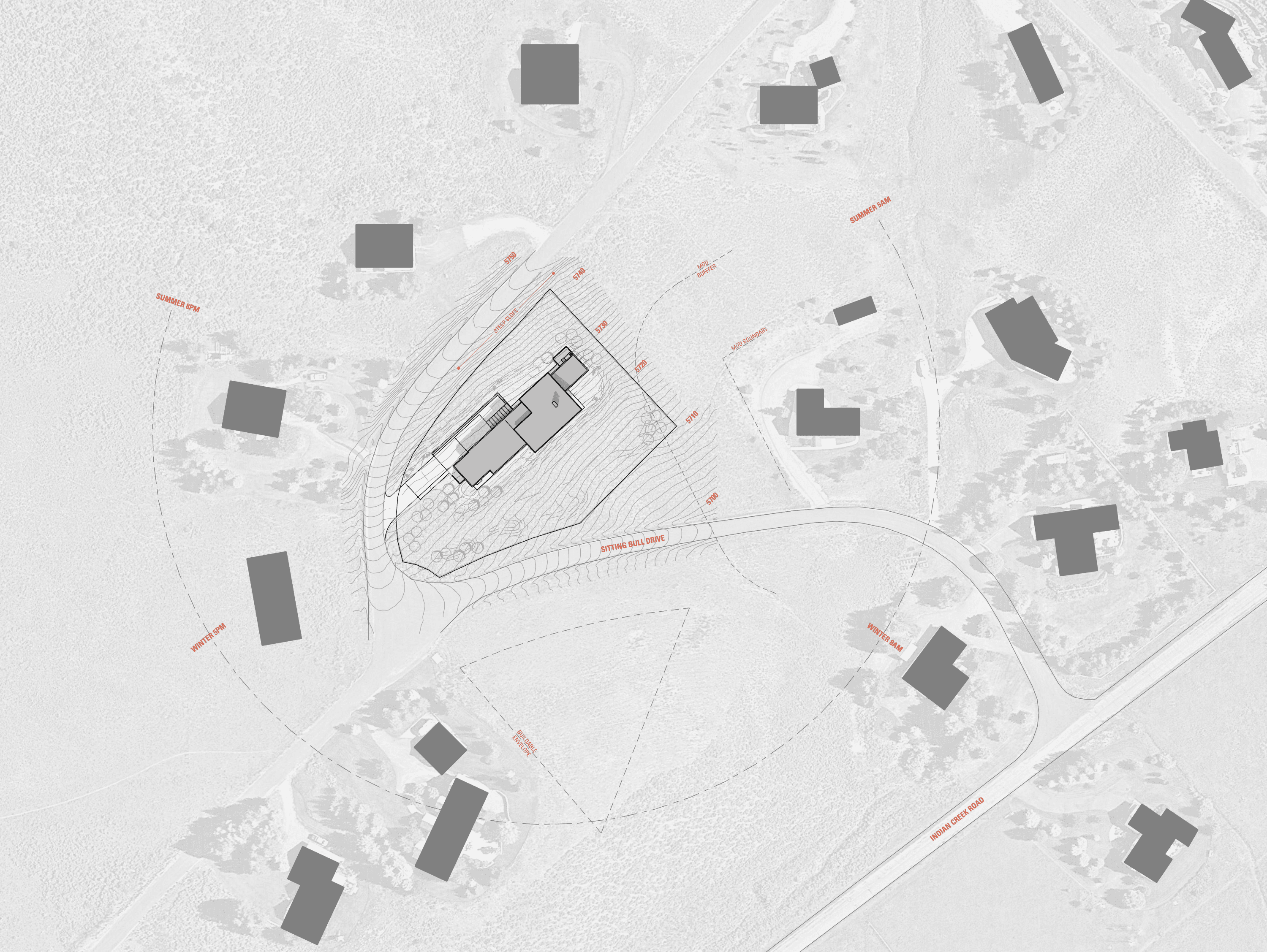
3. DESIGN
Ideas take shape. We explore spatial strategies, material palettes, and architectural language that reflect your identity and the spirit of place.
You receive:
Conceptual drawings, diagrams, and 3D models
Multiple design directions with room for exploration
Material inspiration aligned with your values and site
A design that begins to feel like home
3. DESIGN
Ideas take shape. We explore spatial strategies, material palettes, and architectural language that reflect your identity and the spirit of place.
You receive:
Conceptual drawings, diagrams, and 3D models
Multiple design directions with room for exploration
Material inspiration aligned with your values and site
A design that begins to feel like home


4. DEVELOPMENT
We refine the concept into a cohesive design—integrating structure, systems, and sustainability strategies. This is where vision meets feasibility.
You receive:
Detailed plans, elevations, and sections
Integration of structural and mechanical systems
Sustainability strategies tailored to your site and goals
Coordination with consultants to ensure readiness for permitting
4. DEVELOPMENT
We refine the concept into a cohesive design—integrating structure, systems, and sustainability strategies. This is where vision meets feasibility.
You receive:
Detailed plans, elevations, and sections
Integration of structural and mechanical systems
Sustainability strategies tailored to your site and goals
Coordination with consultants to ensure readiness for permitting

5. DOCUMENTATION
We prepare precise construction drawings and specifications that communicate your vision clearly to builders, permit reviewers, and collaborators.
You receive:
A complete architectural drawing set
Specifications for materials, finishes, and systems
Clear documentation that reduces risk and ensures quality
Support through permitting and contractor coordination
5. DOCUMENTATION
We prepare precise construction drawings and specifications that communicate your vision clearly to builders, permit reviewers, and collaborators.
You receive:
A complete architectural drawing set
Specifications for materials, finishes, and systems
Clear documentation that reduces risk and ensures quality
Support through permitting and contractor coordination
6. CONSTRUCTION SUPPORT
We stay engaged throughout the build—offering guidance, oversight, and design continuity to ensure your home is built as intended.
You receive:
Ongoing collaboration with your builder and team
Design clarifications and adjustments as needed
LiDAR scans and visual records of key milestones
Shared meeting notes and decision logs for full transparency
6. CONSTRUCTION SUPPORT
We stay engaged throughout the build—offering guidance, oversight, and design continuity to ensure your home is built as intended.
You receive:
Ongoing collaboration with your builder and team
Design clarifications and adjustments as needed
LiDAR scans and visual records of key milestones
Shared meeting notes and decision logs for full transparency
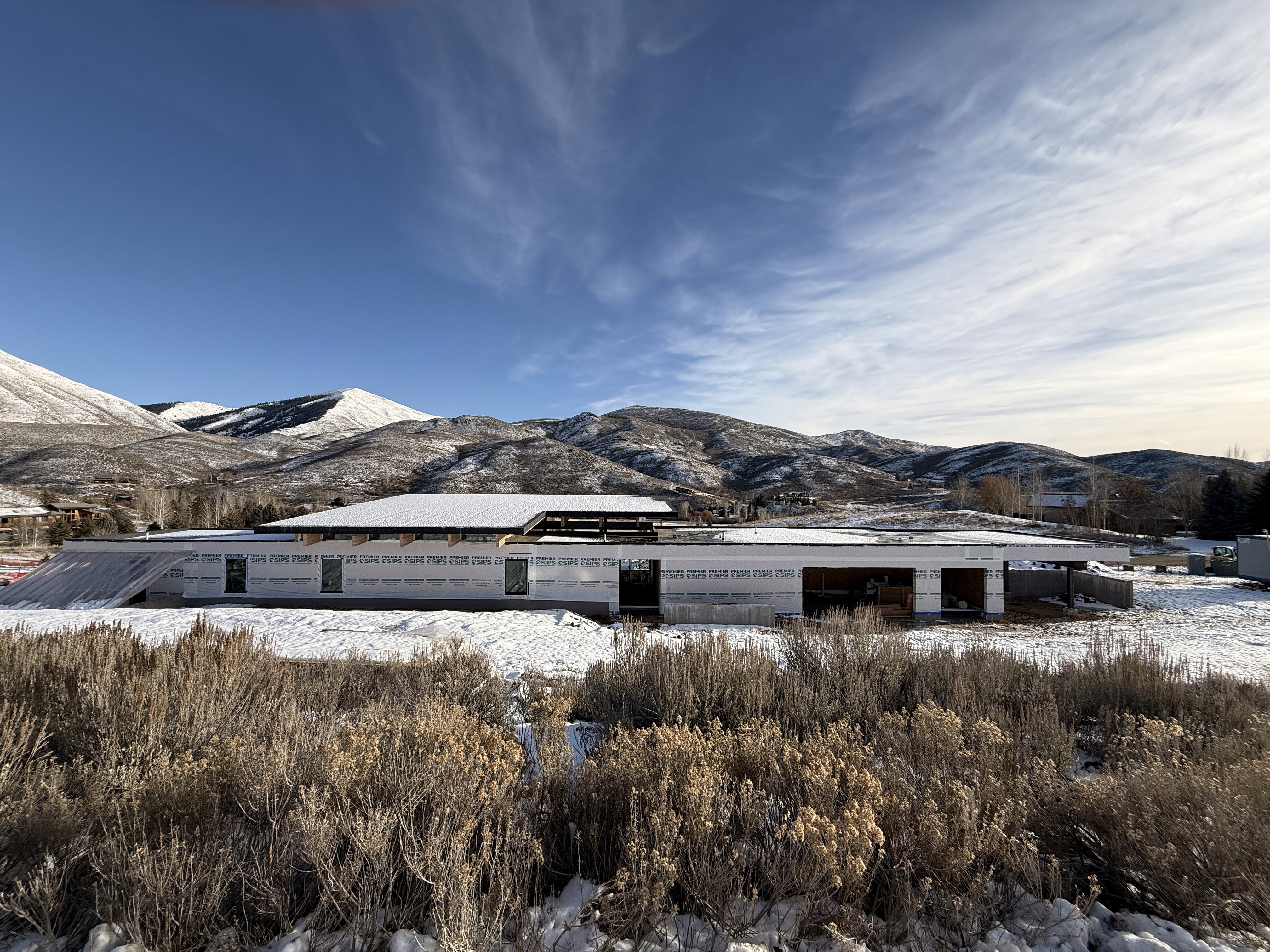
+ RemoteCraft™ Integration
For remote or challenging sites, we offer RemoteCraft™—a curated kit of prefabricated components designed to simplify construction, reduce waste, and deliver reliable, high-quality results.
You receive:
Modular assemblies tailored to your design and site
Reduced on-site labor and construction time
Enhanced precision and sustainability
Seamless integration with our design and documentation process
+ RemoteCraft™
For remote or challenging sites, we offer RemoteCraft™—a curated kit of prefabricated components designed to simplify construction, reduce waste, and deliver reliable, high-quality results.
You receive:
Modular assemblies tailored to your design and site
Reduced on-site labor and construction time
Enhanced precision and sustainability
Seamless integration with our design and documentation process

